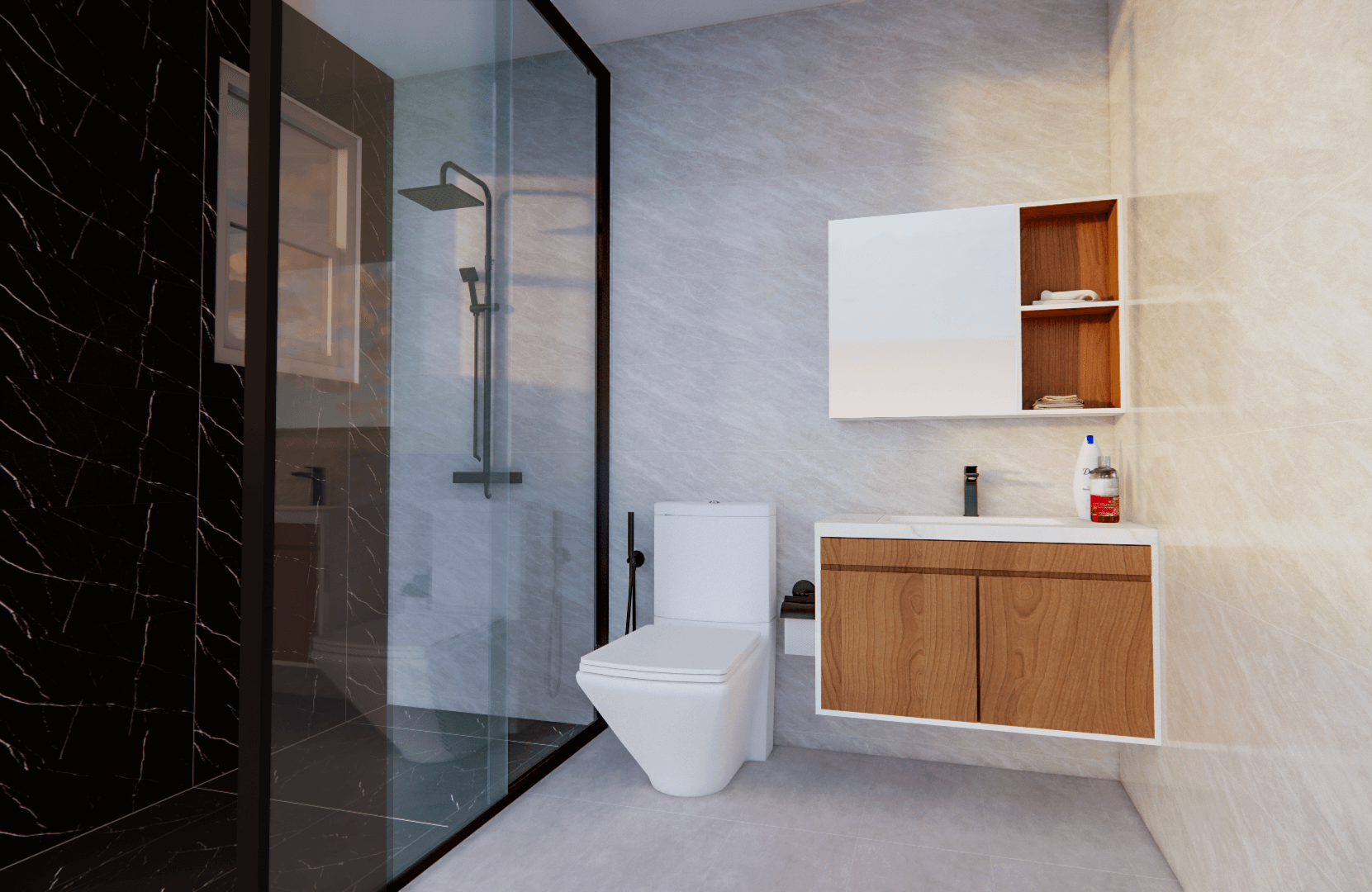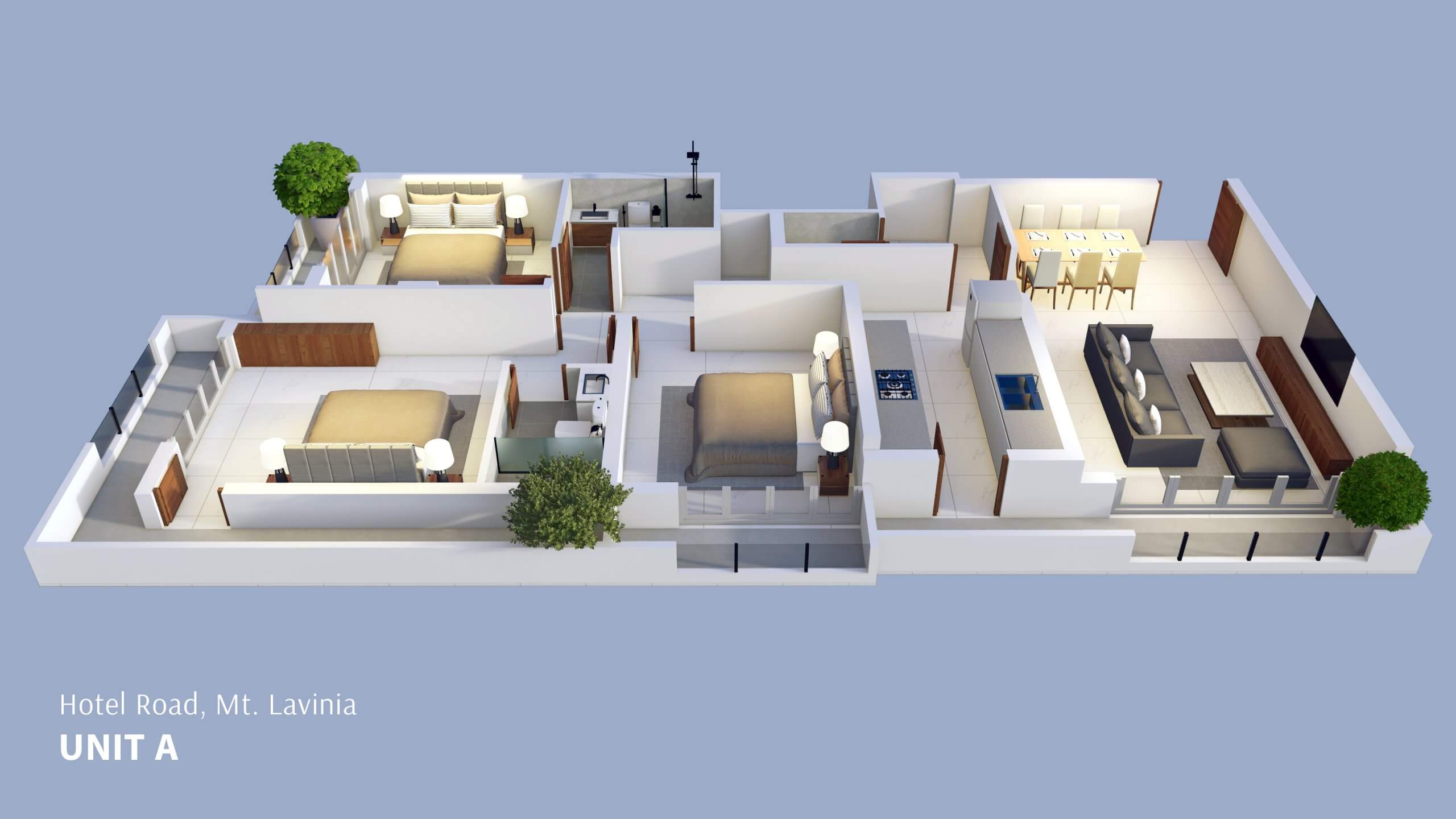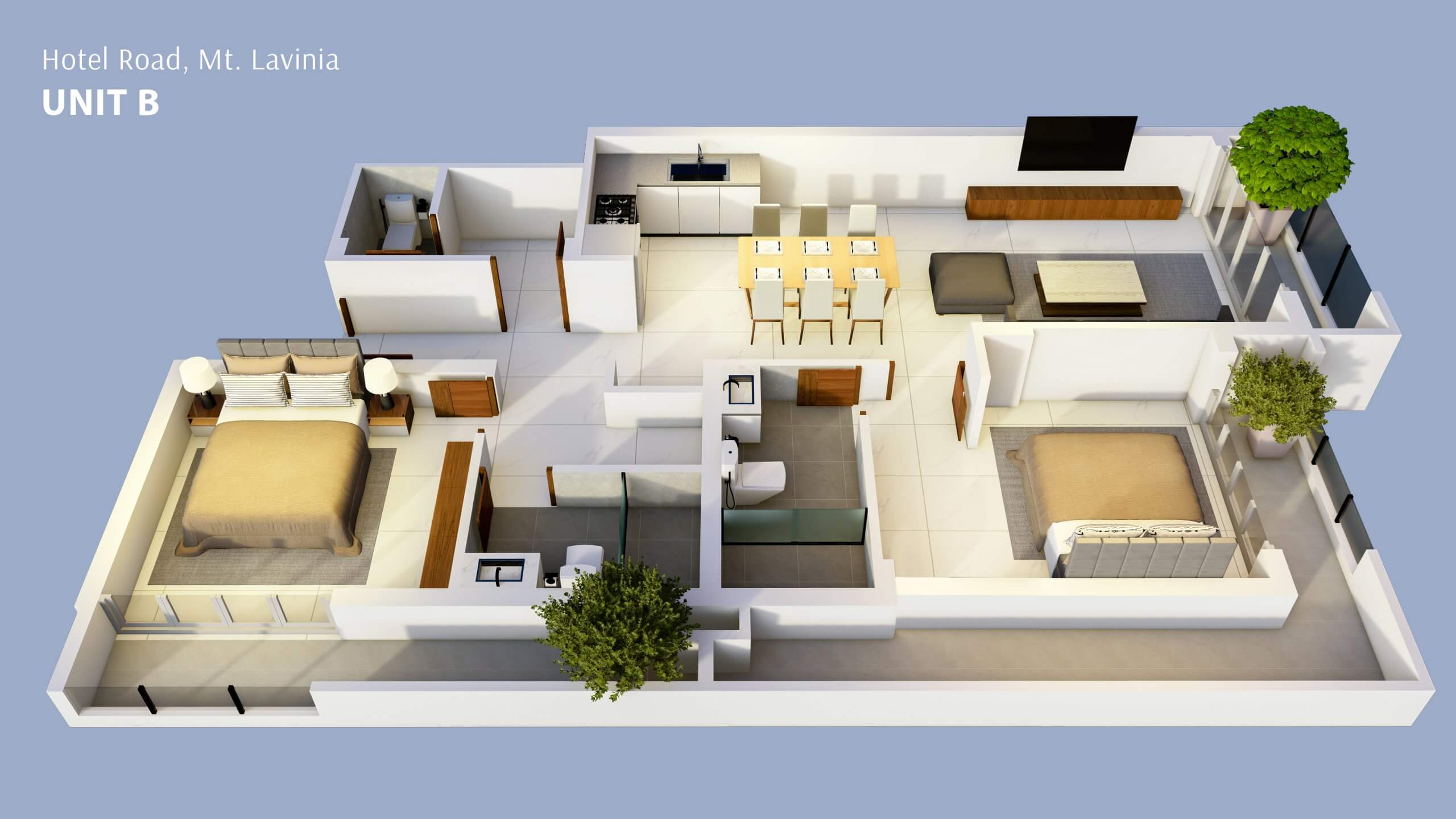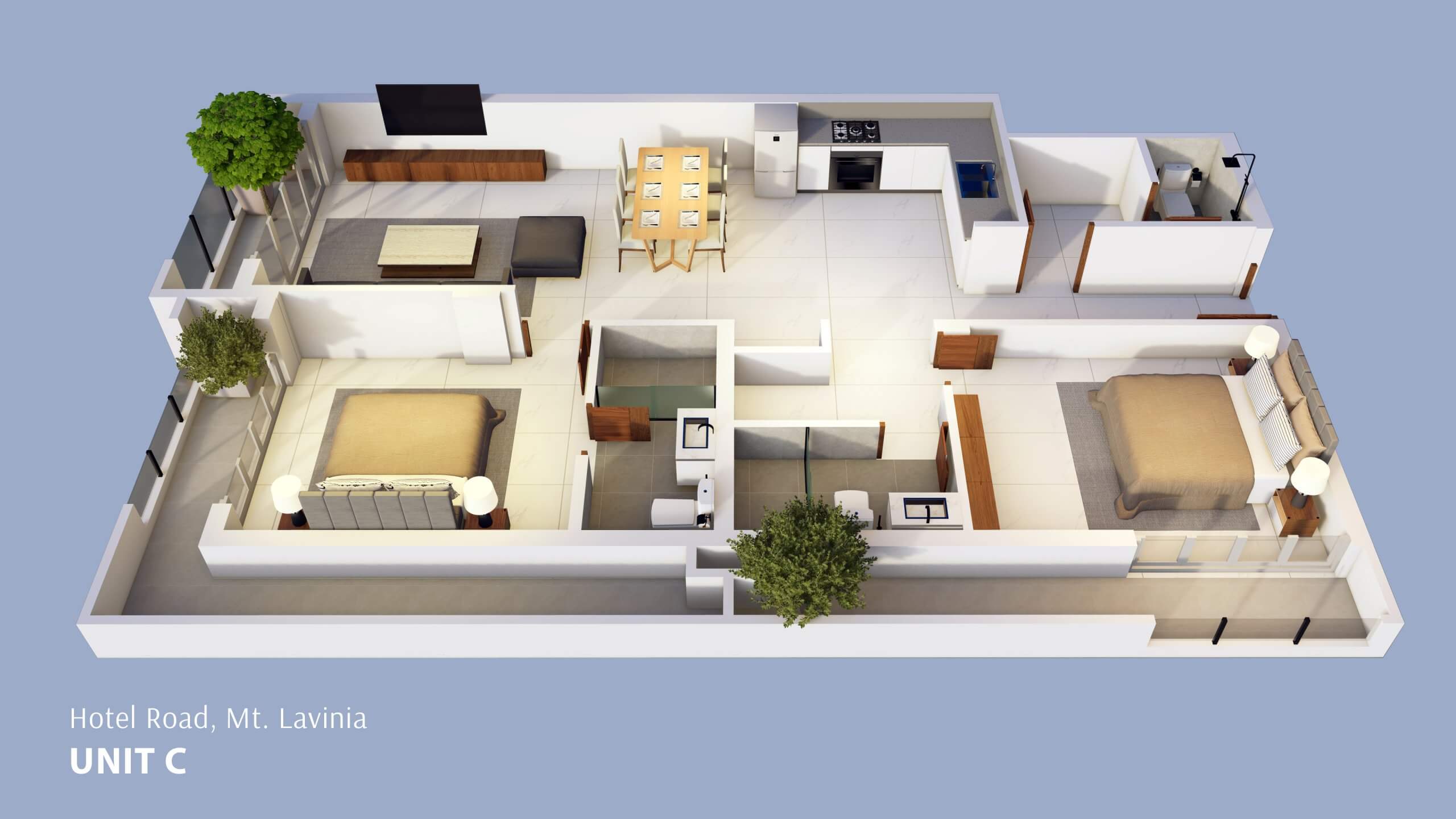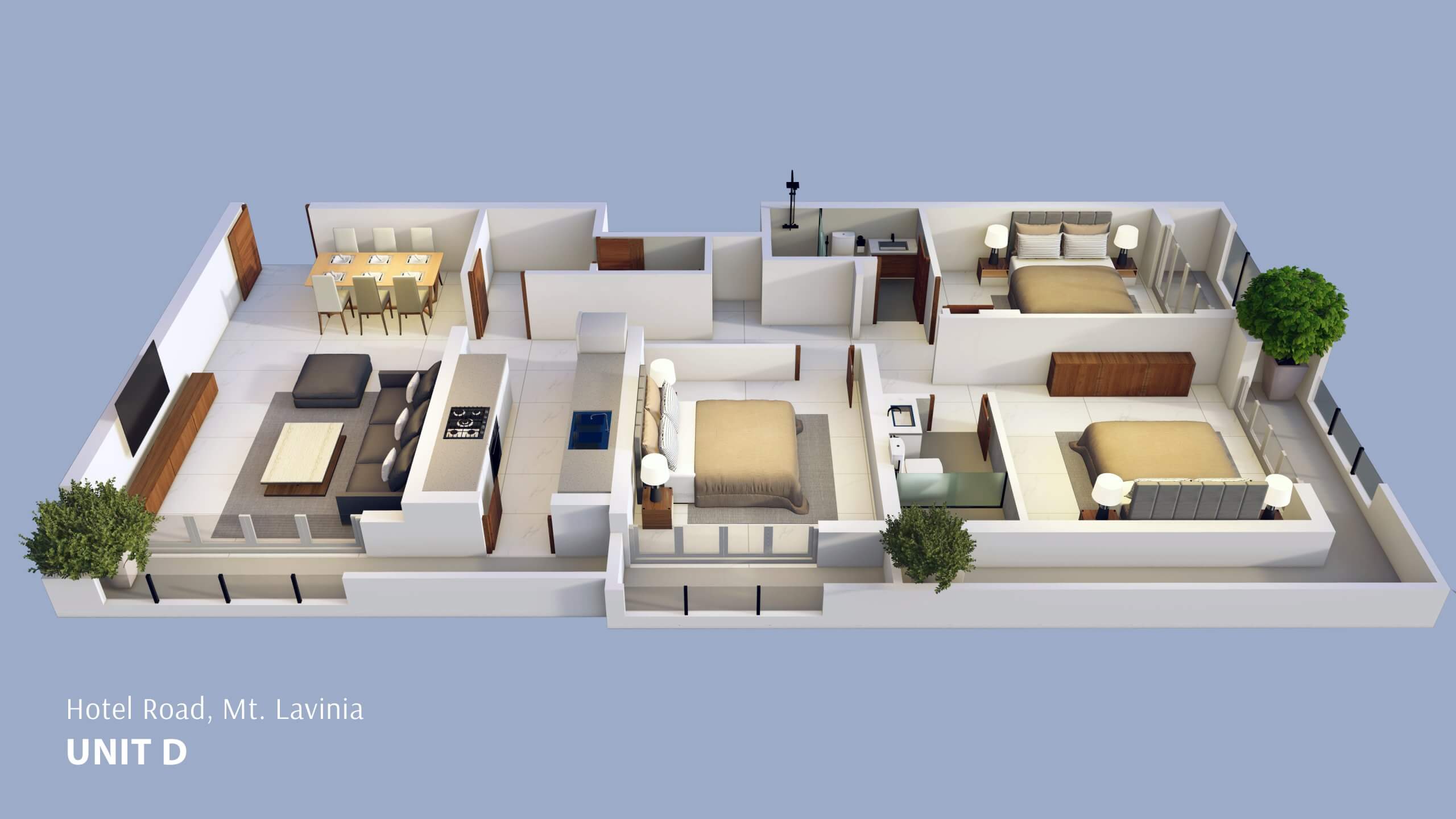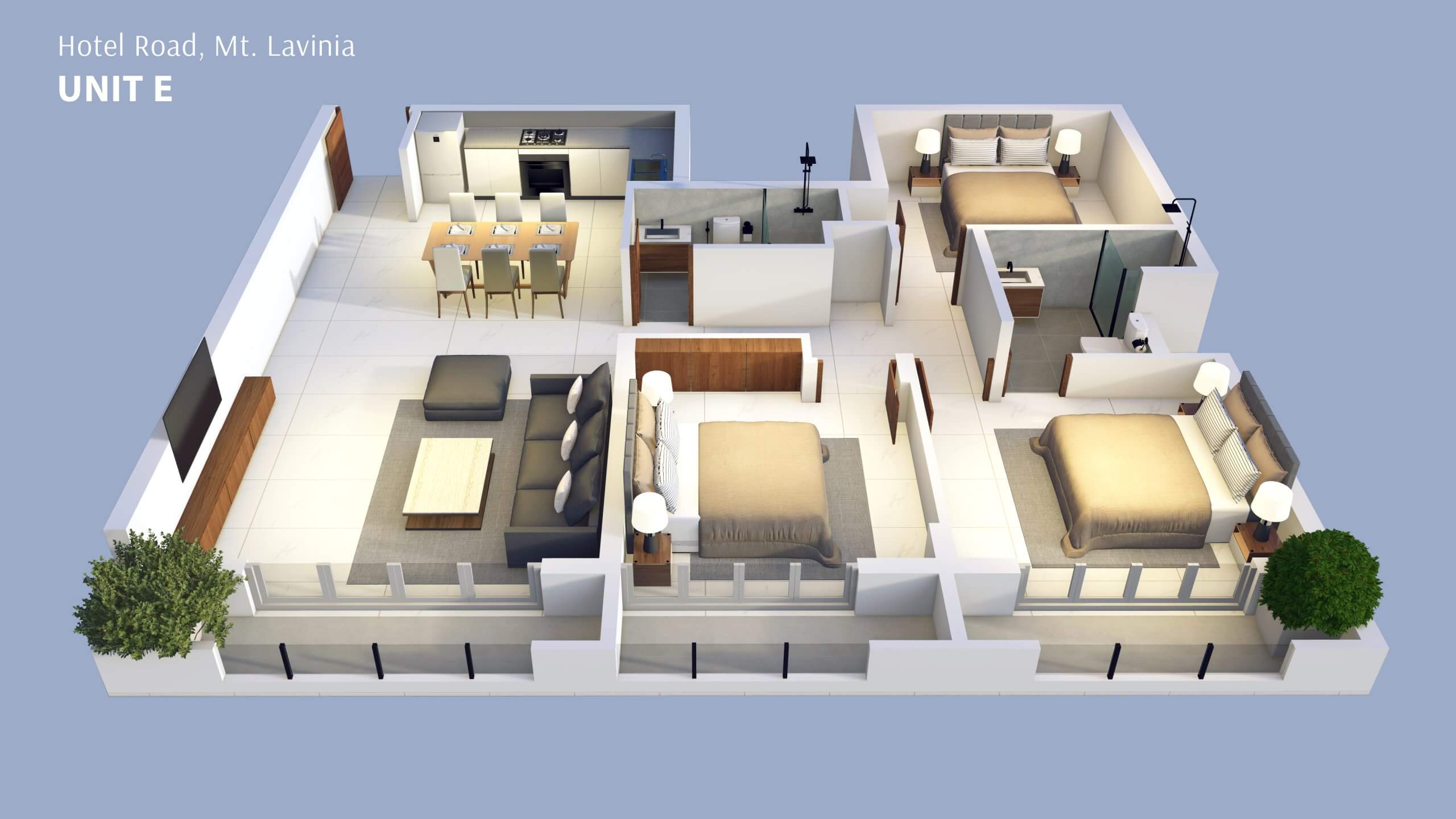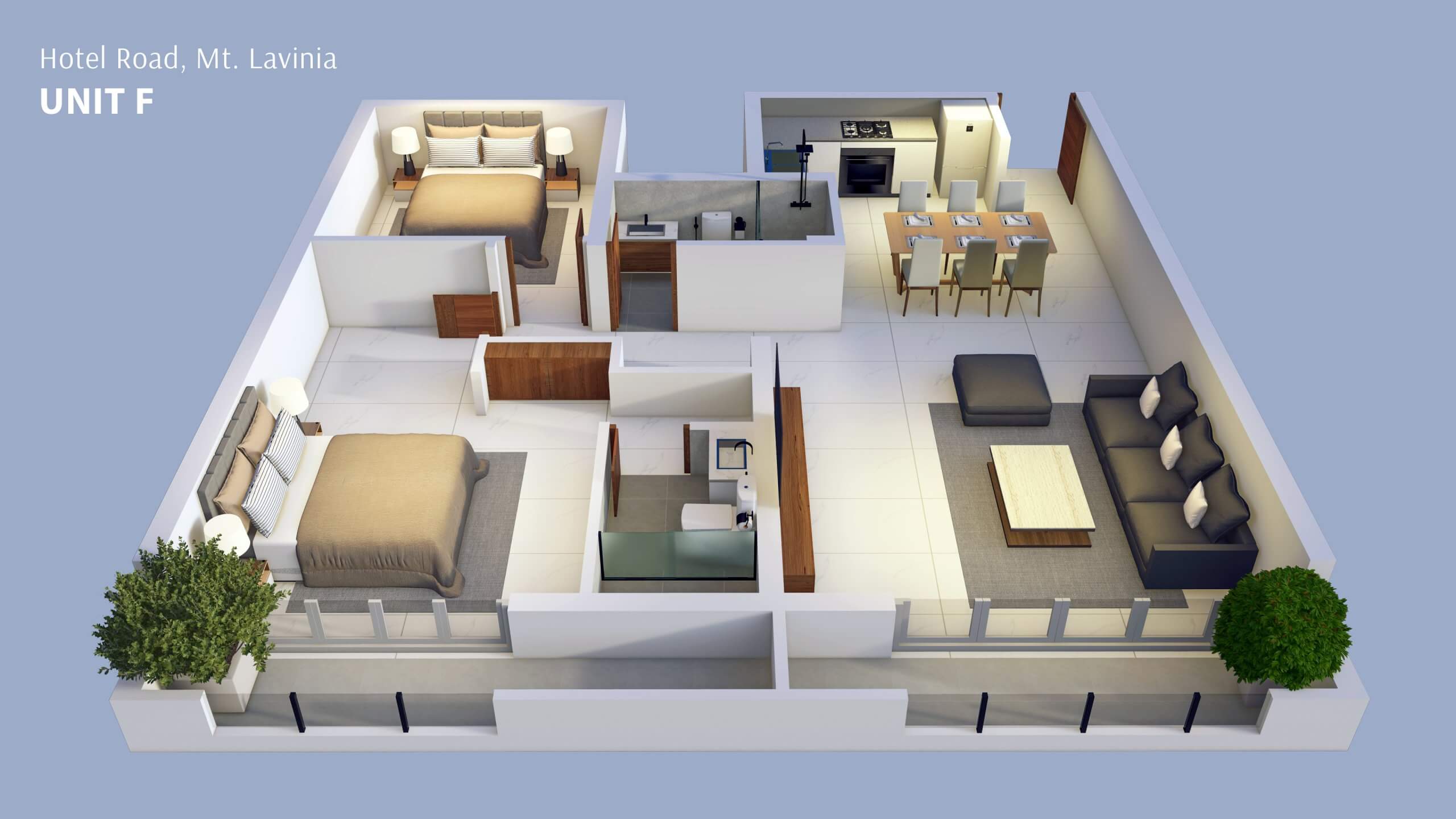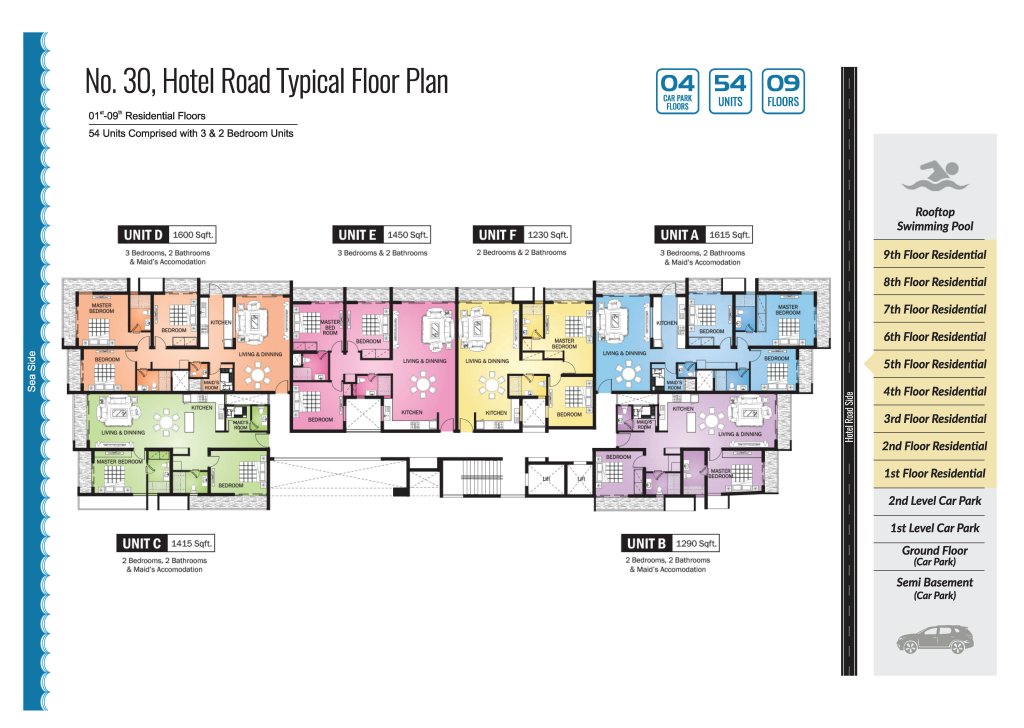No.30, Hotel Road, Mount Lavinia
Business Class Luxury Condo
Estimated Completion Date : December, 2025
Adding another gem to its portfolio, Blue Ocean Group presents its latest luxury residential condominium project located in the prestigious tourist destination of Mount Lavinia, nestled at No 30, Hotel Road. Boasting 9 residential floors, this development comprises 54 meticulously crafted apartment units along with 3 levels of convenient parking.
Each apartment exudes sophistication, offering spacious two and three-bedroom layouts complete with elegantly furnished living spaces, well-appointed pantries, and inviting dining areas, ensuring a lifestyle of utmost comfort. The architectural design seamlessly blends modern aesthetics with practicality, catering to the discerning tastes of those seeking luxury living in a vibrant urban environment.
Surrounded by a plethora of amenities, the neighborhood boasts upscale hotels, fine dining restaurants, esteemed educational institutions such as St. Thomas’ College, premium supermarkets, government offices, and other notable landmarks, ensuring convenience and accessibility at every turn.
Inside, the apartments feature serene pastel-tiled floors and private balconies adorned with mini gardens, providing captivating views of the sea and the cityscape. Some units even include maid’s quarters with a discreet entrance, guaranteeing complete privacy for residents.
09 Residential Floors
04 Levels of Car park
54 Condo Units
NEARBY
LANDMARKS
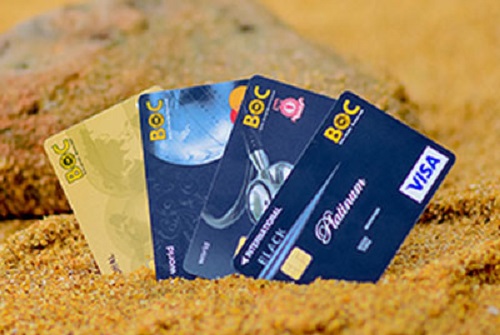
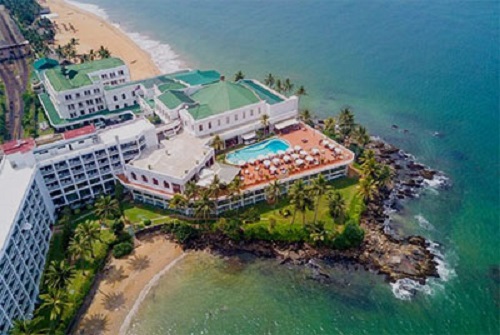
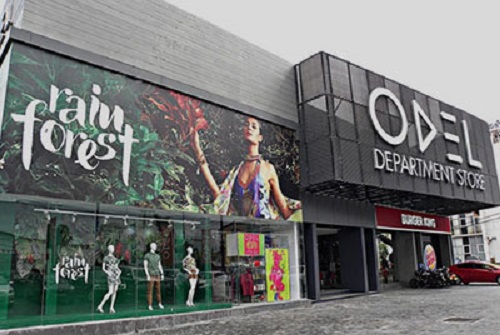
Key Features and Specifications
General Specifications
- Electricity: Individual CEB Electricity Meter will be provided.
- Stand by Power: 24 hours’ power backup will be provided.
- Elevator: Two elevators will be provided.
- Communication & Security System:
Intercom facility from apartment to Central Security Control System.
CCTV Surveillance System will be installed including each Common Lobby Area & Carpark Floors with the central monitoring system. - Fire & Light Protection System:
Fire extinguishers, Wet raises system and Exit signs for each floor.
Air terminal lightening protection system will be provided. - Water Supply:
Water supply from the main municipal line to a ground floor sump for water storage. To supply water from an overhead water tank through individual meters. - Car park & Driveway: Individual reserved car parking for each resident.
Apartment Specifications
- Flooring: Marble glazed porcelain tile finish or Timber wooden floor finish. (Conditions apply)
- Doors: High quality wooden doors with standard locking system.
- Windows: Rust proof & powder coated aluminium windows with clear glass.
- Air Conditioning: Split type air conditioner will be provided for master bedroom, other bedrooms and living area will be provision as per the electrical drawing.
- Light Fittings: Imported LED light fittings such as wall lamps and ceiling lamps with highly efficient modular switch.
- Telephone System:
Fiber to the home (FTTH) solution will be provision, (including Telephone, High Speed Broadband, TV). - Fan : Ceiling fan provided for bedrooms and living area.
Kitchen Specifications
- Stones counter tops embedded with pantry cupboards.
- Two Bowls Stainless Steel Sink with Chrome Mixer Tap.
- Oven and Stainless Steel Cooker hob enclosed with Cooker hood.
- Washing Machine in the Kitchen.
- Refrigerator.
Bathroom Specifications
- All bathrooms are equipped with imported Washbasin & Water closet.
- Wall tiles up to the ceiling level with neat designs to provide enough space.
- Glass shower enclosures with Hot water facility for Master and Common Bathroom.
- All accessories such as Shaver Socket, Soap Holder, Towel Rails, and Toilet Paper Holder are included.









