Yarl Royal Palace
No. 107, Kandy Road, Jaffna
Business Class Luxury Apartment
Estimated Completion Date : December, 2026
Tilko Blue Ocean Holdings (Pvt) Ltd proudly presents YARL ROYAL PALACE , nestled in the heart of Jaffna at No. 107, Kandy Road , directly across from the cherished Old Park.
Introducing the tallest marvel in the Jaffna region, this groundbreaking development stands as a beacon of innovation and pride.
This venture is not just another project; it is a testament to convenience and comfort, specially tailored for both the overseas and local Tamil communities.
The apartment complex spans 43.5 perches of land and features 6 levels of car parking , 13 residential floors , and 78 Apartment units . It offers a range of options, including studio , 2-bedroom , and 3-bedroom units.
Freehold Property
13 Residential Floors
06 Levels of Car park
78 Apartment Units
NEARBY
LANDMARKS
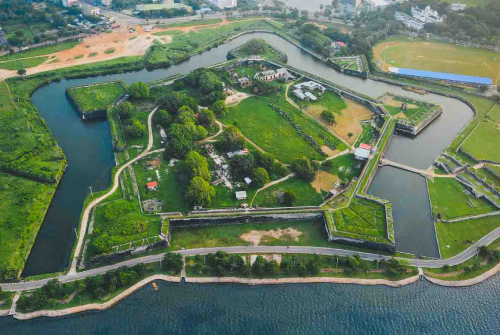
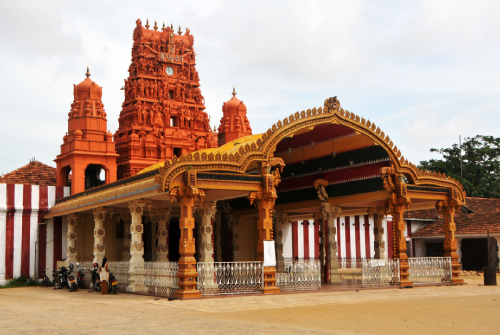
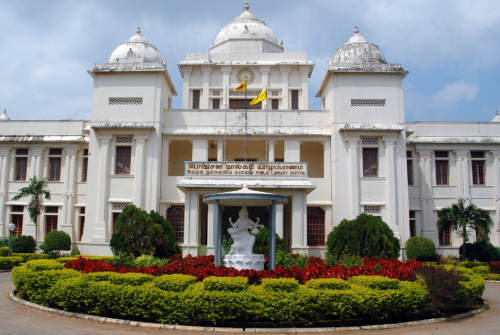
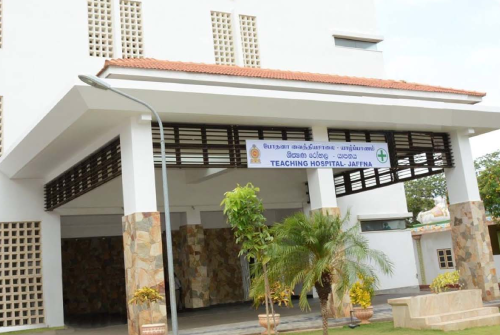
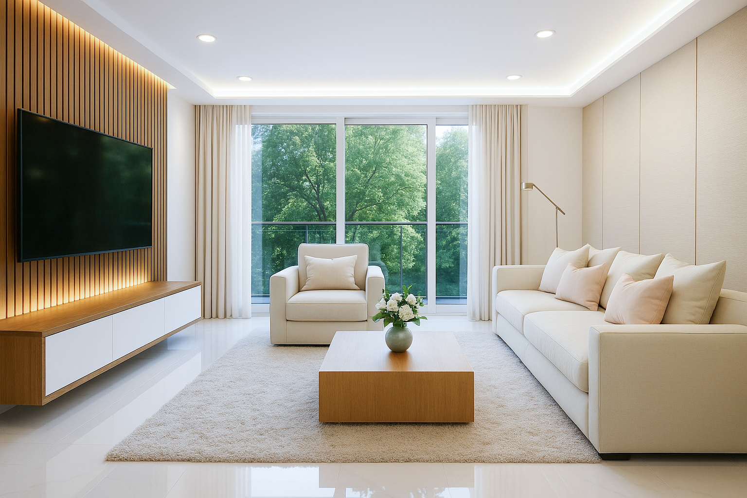



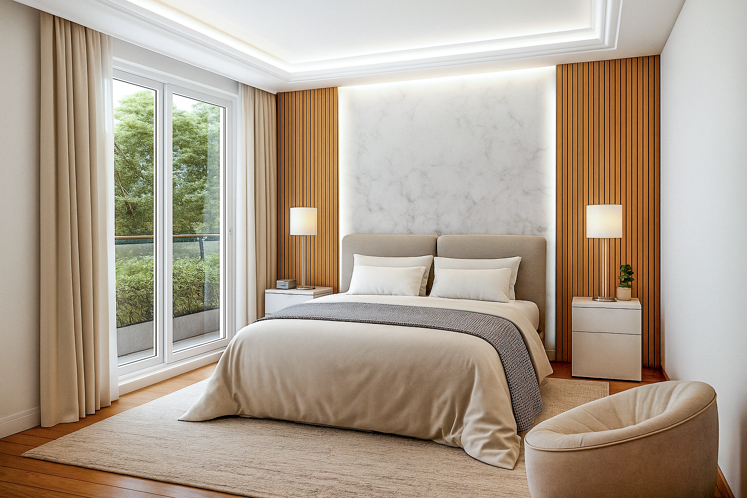



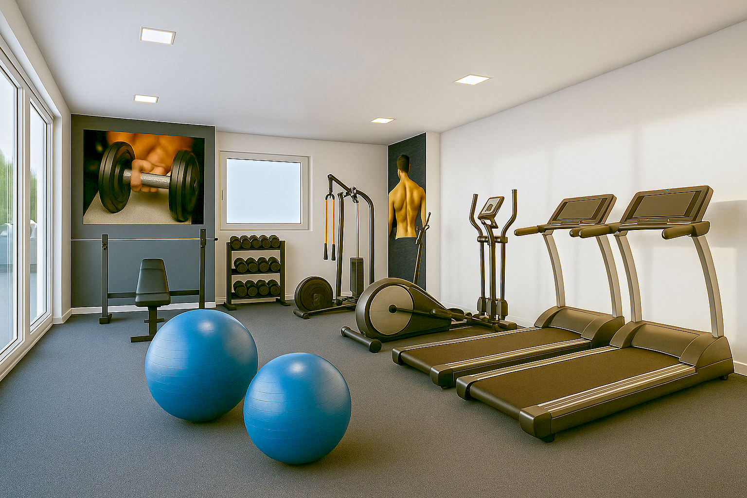

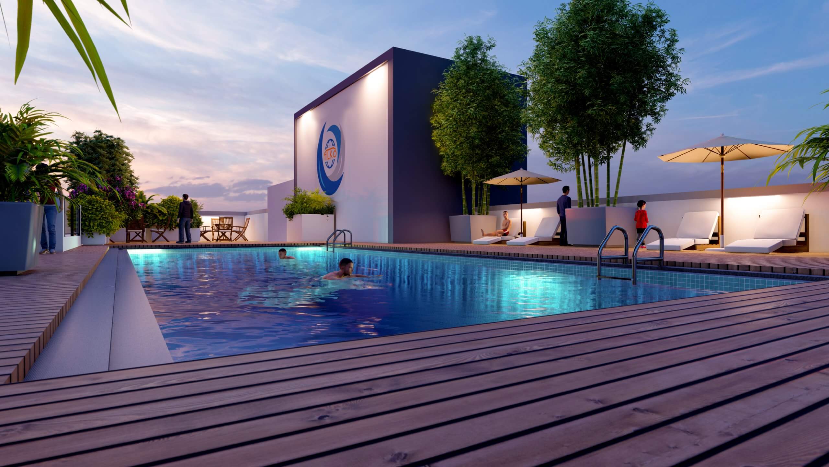

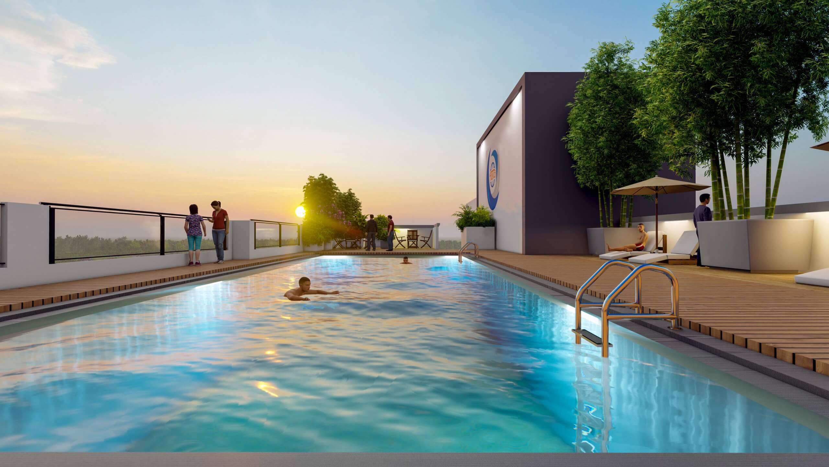

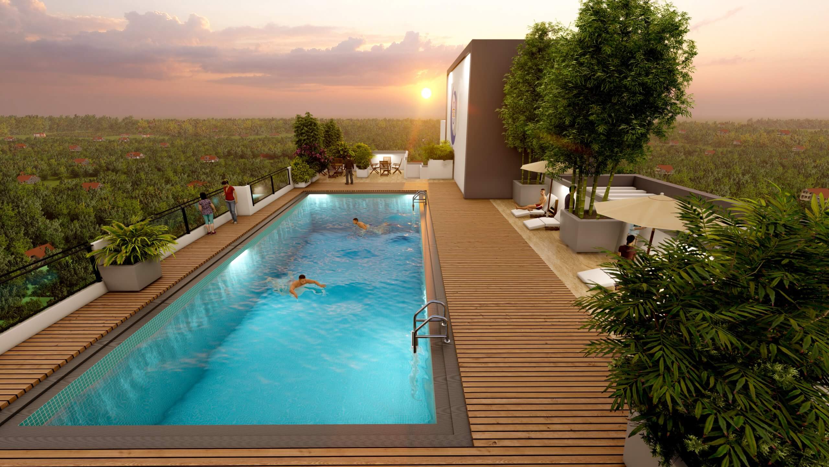

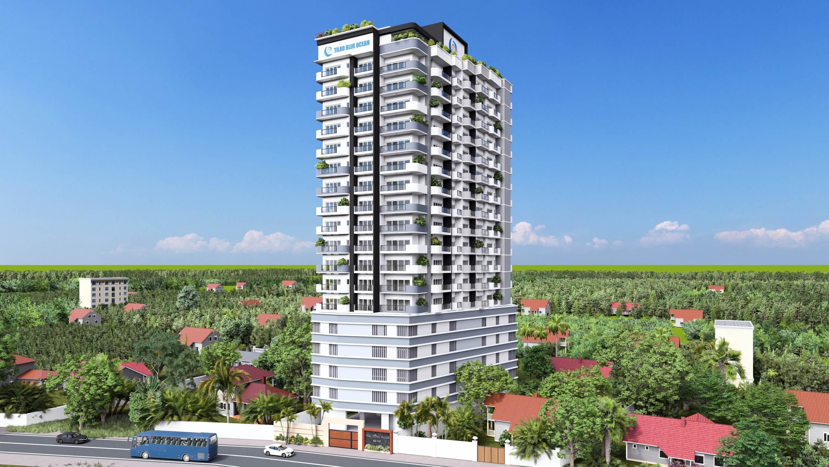

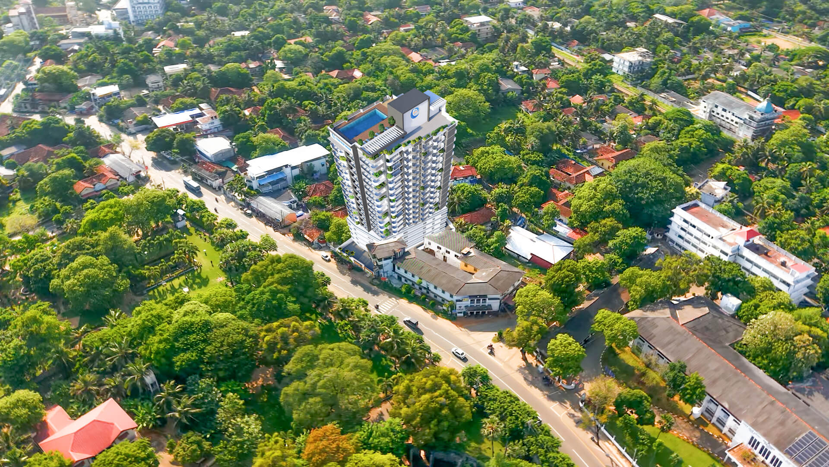

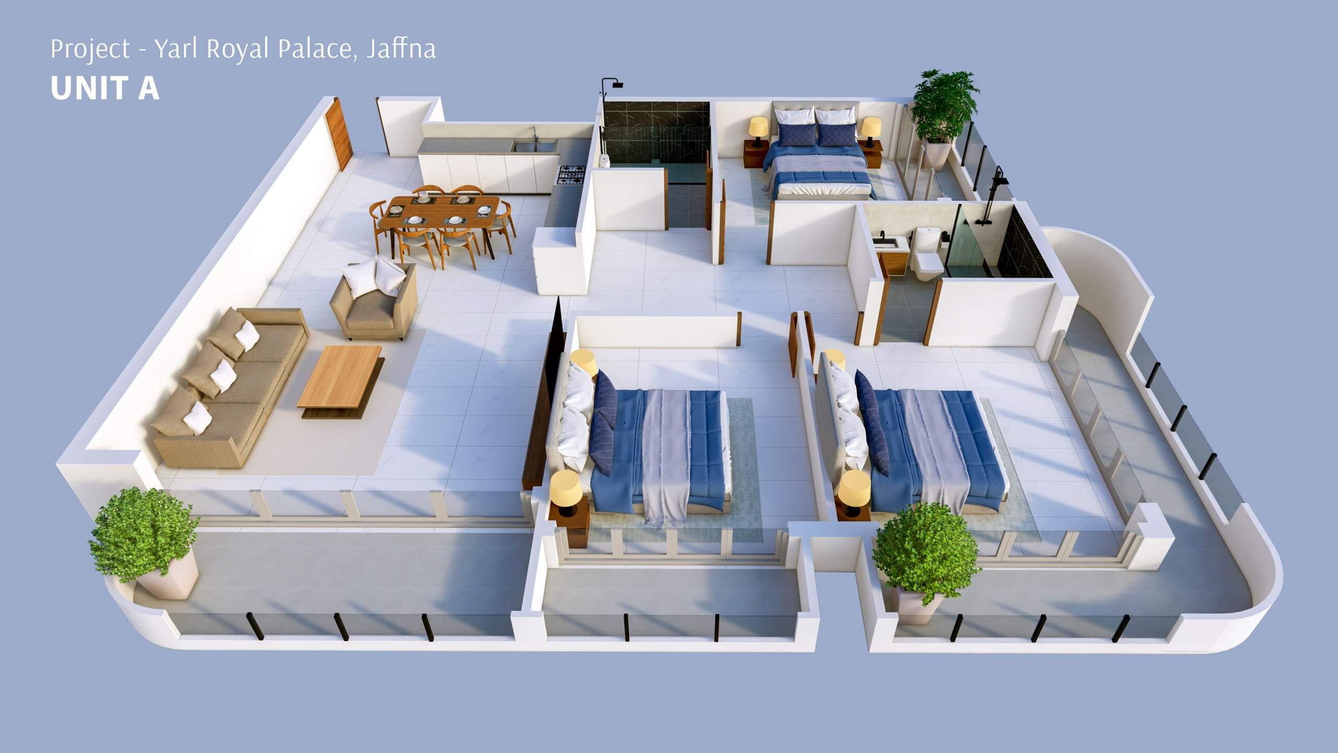

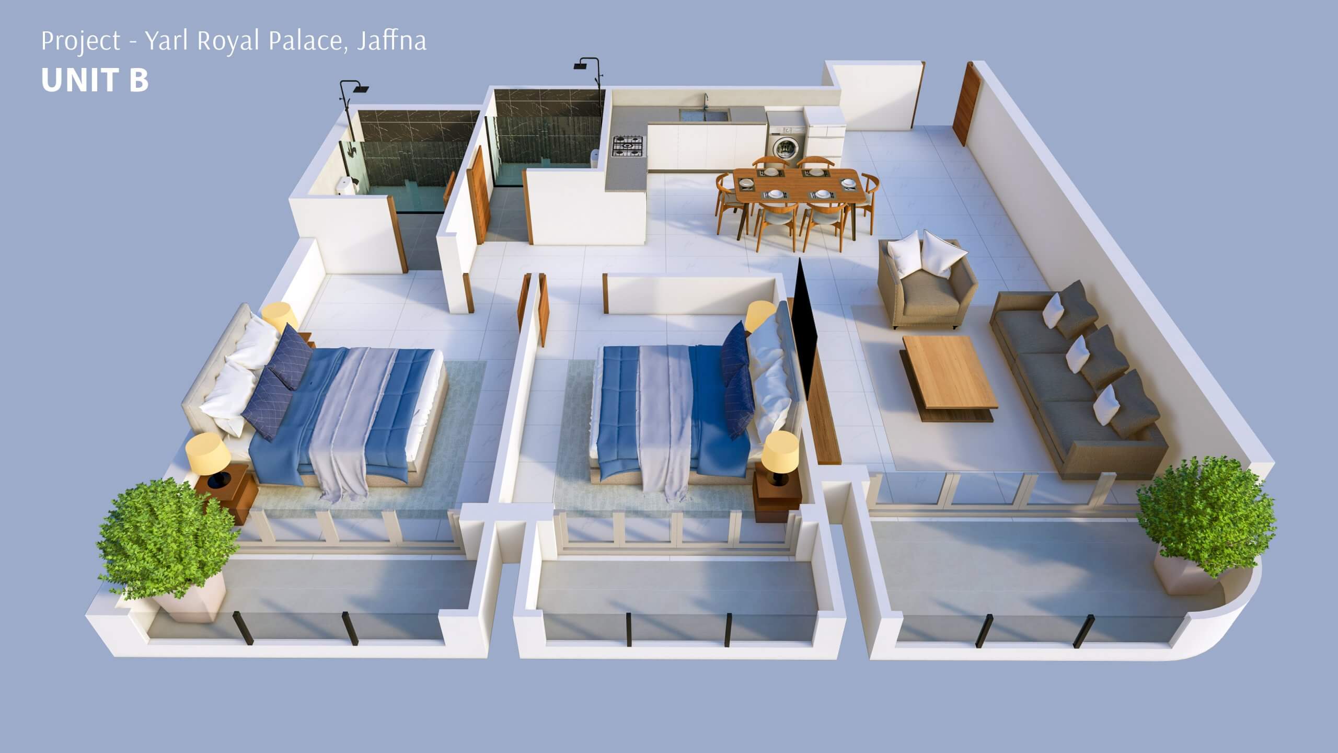

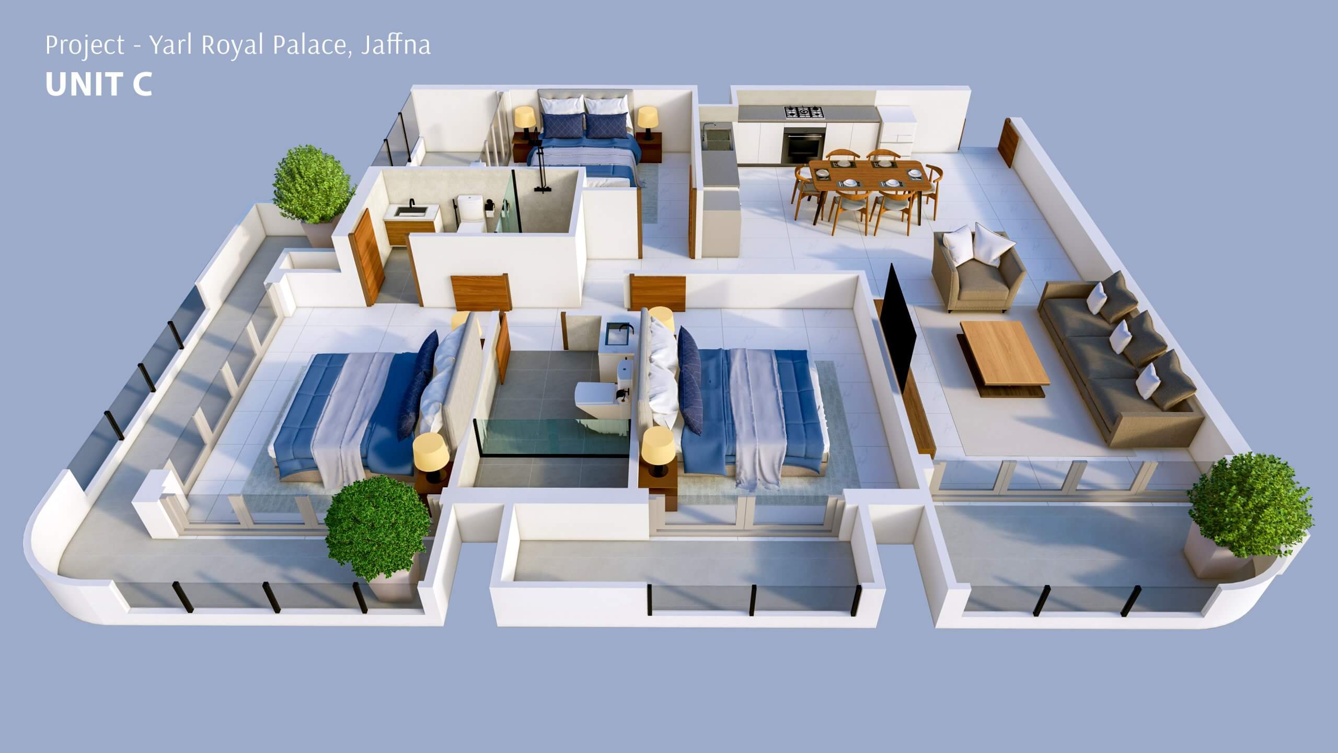

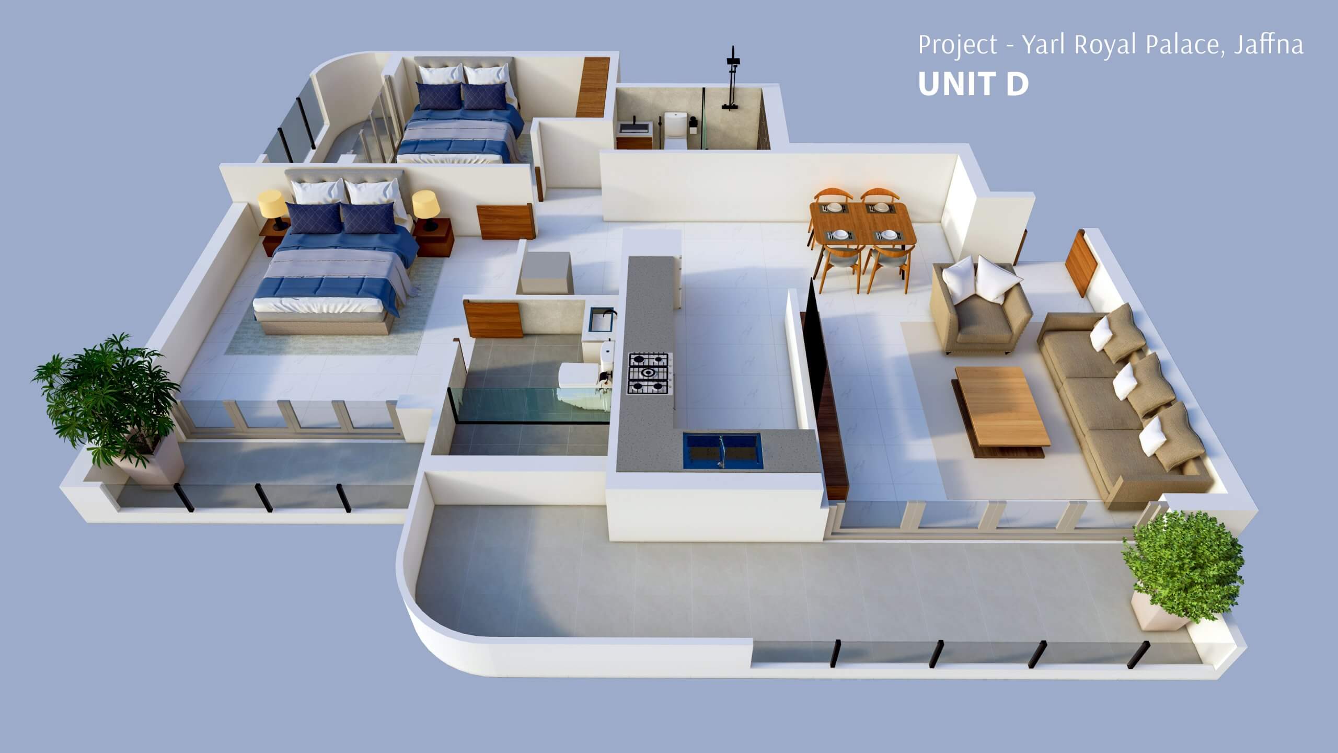

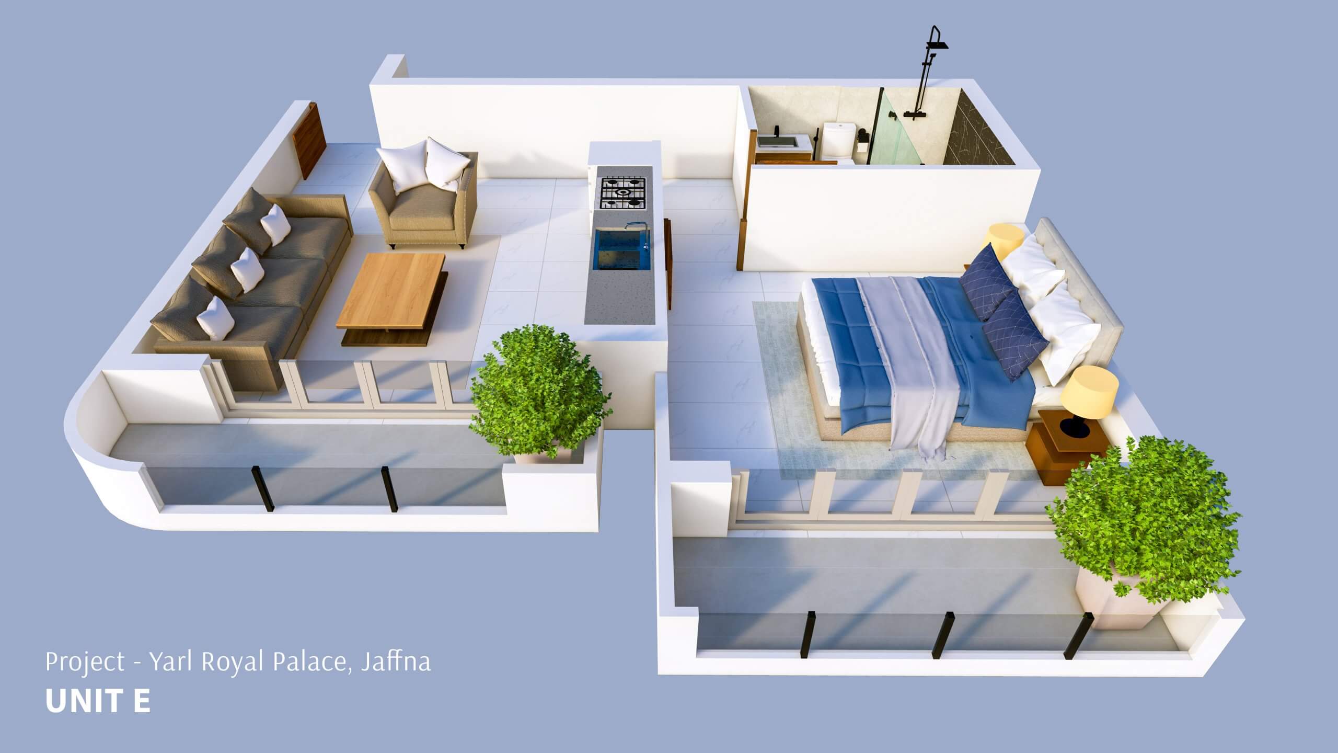

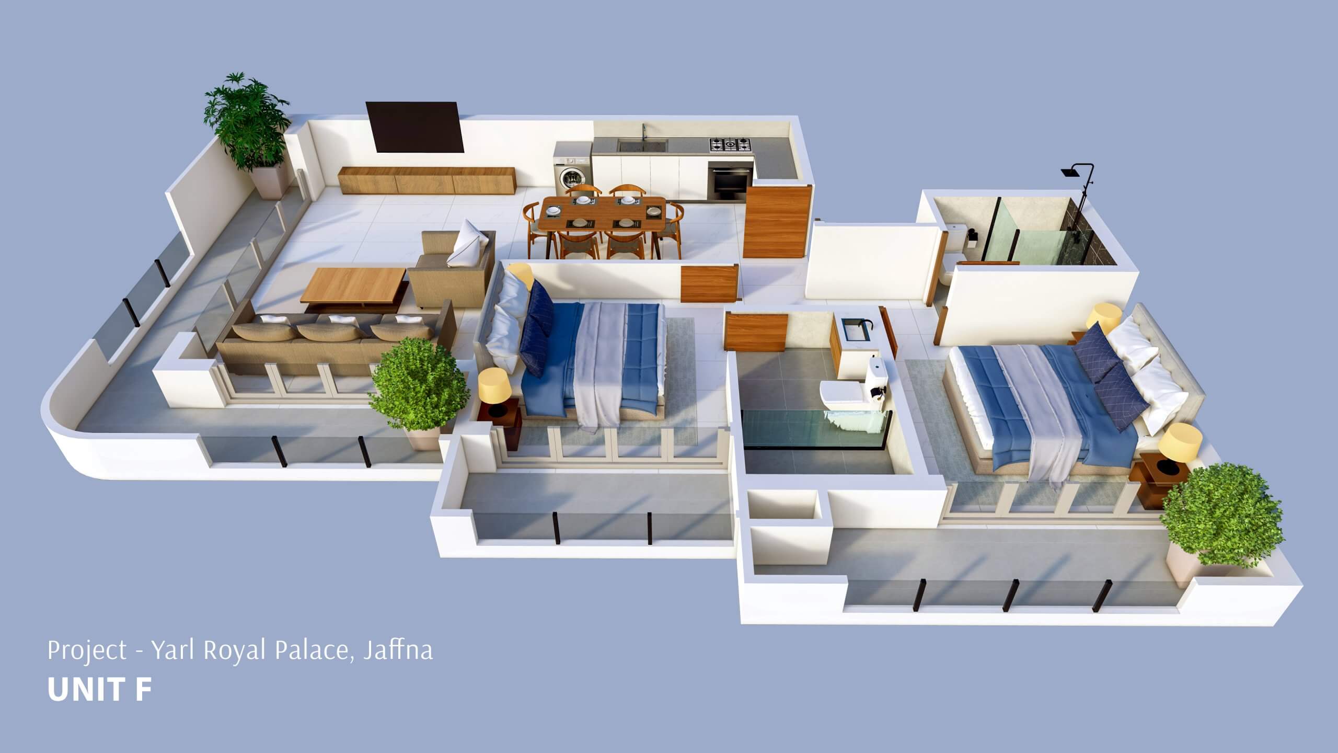

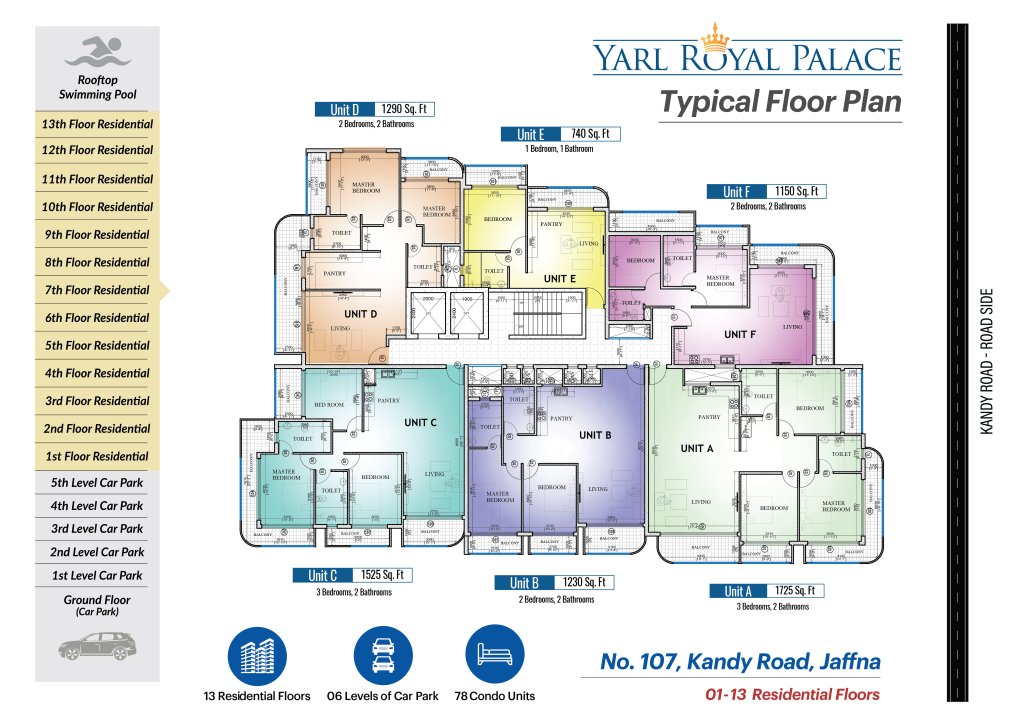
General Specifications
- Electricity: Individual CEB Electricity Meter will be provided.
- Stand by Power: 24 hours’ power backup will be provided.
- Elevator: two elevators will be provided.
- Communication & Security System:
Intercom facility from apartment to Central Security Control System.
CCTV Surveillance System will be installed including each Common Lobby Area & Carpark Floors with the central monitoring system. - Fire & Light Protection System:
Fire extinguishers, Wet raises system and Exit signs for each floor.
Air terminal lightening protection system will be provided. - Water Supply:
Water supply from the main line and metered individually.
Ground water sump and Overhead Water Tank provided for water storage. - Car park & Driveway: Individual reserved car parking for each resident.
Apartment Specifications
- Flooring: Marble glazed porcelain tile finish or Timber wooden floor finish. (Conditions apply)
- Doors: High quality wooden doors with standard locking system.
- Windows: Rust proof & powder coated aluminium folding windows with clear glass.
- Air Conditioning: Split type air conditioner or heater will be provided for master bedroom & ceiling fans will be provided as per the electrical provisions
- Light Fittings: Imported LED light fittings such as wall lamps, ceiling lamps and chandelier lamps with highly efficient switches.
- Telephone System:
Fiber to the home (FTTH) solution will be provided, including Telephone, Intercom, High Speed Broadband.
Kitchen Specifications
- Granite stone counter tops embedded with seamless pantry cupboards.
- Stainless steel two bowls sink with chrome mixture tap.
- Oven and Stainless Steel Cooker hob enclosed with Cooker hood.
- Washing Machine
- Hot water facility for kitchen appliances.
Bathroom Specifications
- All bathrooms are equipped with imported Washbasin & Water closet.
- Wall tiles up to the ceiling level with neat designs to provide enough space.
- Frameless Glass shower enclosures with Hot water facility for Master and Common Bathroom.
- All accessories such as Shaver Socket, Soap Holder, Towel Rails, and Toilet Paper Holder are included.

